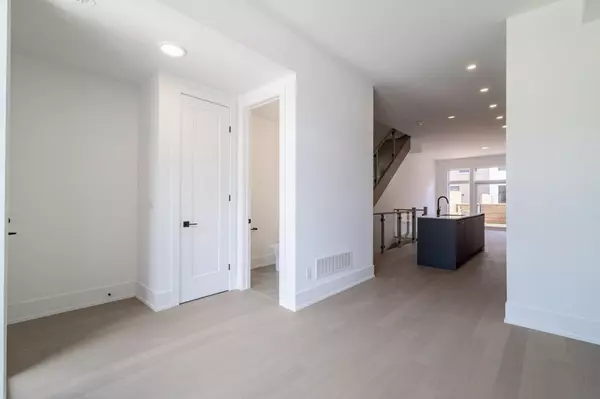REQUEST A TOUR If you would like to see this home without being there in person, select the "Virtual Tour" option and your agent will contact you to discuss available opportunities.
In-PersonVirtual Tour

$ 5,500
Price Dropped by $1K
10 Lou Parsons WAY #9 Mississauga, ON L5H 0B2
3 Beds
4 Baths
UPDATED:
11/12/2024 07:42 PM
Key Details
Property Type Condo
Sub Type Condo Townhouse
Listing Status Active
Purchase Type For Rent
Approx. Sqft 2000-2249
MLS Listing ID W9415824
Style 3-Storey
Bedrooms 3
Property Description
Experience unparalleled luxury in this stunning 3-bedroom, 4-bathroom townhome, where modern design meets thoughtful elegance. This exquisite residence redefines sophistication and provides an ideal setting for both relaxation and entertaining. Upon entering, you are welcomed by an open-concept layout that flows seamlessly from room to room. The main floor boasts soaring 10-foot ceilings with natural light pouring in through large windows, enhancing the sense of space and providing a warm, inviting ambiance. At the core of this townhome lies the gourmet kitchen which is equipped with premium stainless-steel appliances designed for culinary enthusiasts. The 5-burner gas cooktop provides versatility for cooking, while the built-in wall oven and microwave offer convenience. The paneled dishwasher and refrigerator blend seamlessly with the cabinetry, maintaining the sleek design of the kitchen. The centerpiece of the kitchen is the stunning Quartz countertop and backsplash, which is not only visually striking but also durable and easy to maintain. The sleek 5-inch engineered hardwood flooring adds warmth and sophistication to the foyer, hallways, living areas, den, kitchen, and bedrooms. These high-quality finishes enhance both the functionality and beauty of the space, making daily routines feel indulgent and elevate the living experience. The three well-appointed bedrooms provide ample space for relaxation and privacy. Each bedroom is designed to maximize comfort, with large windows that invite natural light. The luxurious bathrooms, complete with premium finishes, ensure that every aspect of daily life is catered to with style and elegance ensuring a spa-like experience. Situated in the heart of Port Credit, this luxury townhome offers not just a home but a lifestyle. This superior luxury townhome in Port Credit is a perfect blend of style, comfort, and functionality. Experience the best of Port Credit living in this stunning residence your dream home awaits.
Location
State ON
County Peel
Area Port Credit
Rooms
Family Room Yes
Basement None
Kitchen 1
Interior
Interior Features Built-In Oven, Carpet Free
Cooling Central Air
Fireplace No
Heat Source Gas
Exterior
Garage Private
Garage Spaces 1.0
Waterfront No
Total Parking Spaces 3
Building
Locker None
Others
Pets Description Restricted
Listed by SAM MCDADI REAL ESTATE INC.






