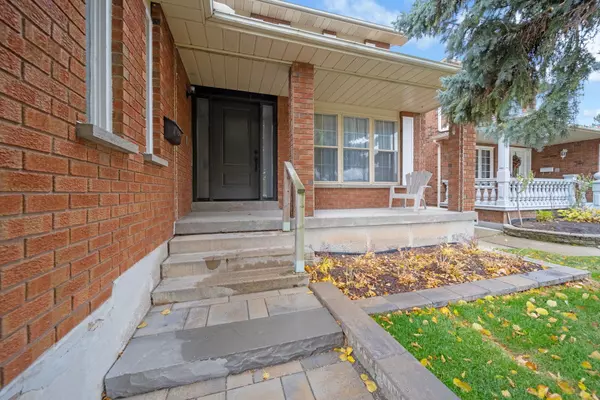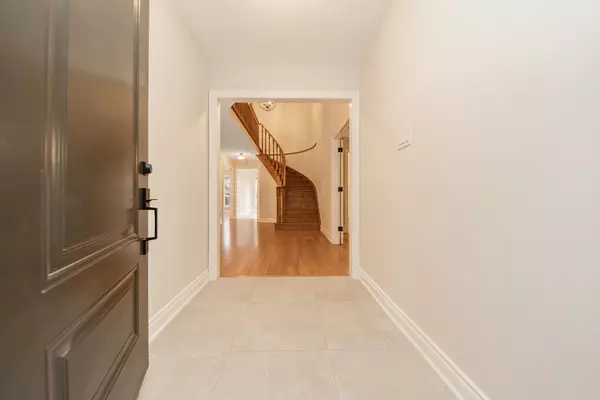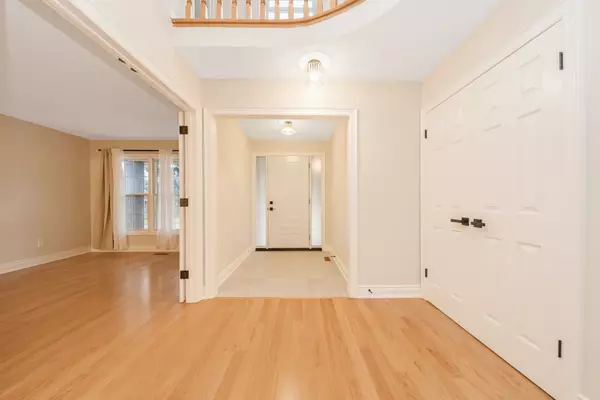REQUEST A TOUR If you would like to see this home without being there in person, select the "Virtual Tour" option and your agent will contact you to discuss available opportunities.
In-PersonVirtual Tour

$ 4,700
New
4583 The Gallops N/A Mississauga, ON L5M 3B1
4 Beds
3 Baths
UPDATED:
11/20/2024 09:54 PM
Key Details
Property Type Single Family Home
Sub Type Detached
Listing Status Active
Purchase Type For Rent
MLS Listing ID W10432404
Style 2-Storey
Bedrooms 4
Property Description
Absolutely Stunning Home Located On Quiet Cres, Bright & Spacious, 2 Story Grand Foyer, Upgraded Family Size Kit With Quartz Countertops, Brand New Stainless Steel Appliances & Pot Lights, Crown Molding, Walkout From Breakfast Area To Deck, Overlooking Large Backyard, Walkout Basement With A Large Rec Room, Top School District, Ideally Located Near Mall, Shops, Schools, Hwy 403 & Public Transportation. 5 Min Walk To Credit Valley Hospital.
Location
State ON
County Peel
Area Central Erin Mills
Rooms
Family Room Yes
Basement Unfinished
Kitchen 1
Interior
Interior Features Other, None
Cooling Central Air
Fireplace No
Heat Source Gas
Exterior
Garage Available
Garage Spaces 4.0
Pool None
Waterfront No
Roof Type Unknown
Total Parking Spaces 5
Building
Foundation Not Applicable
Listed by STONECASTLE REALTY GROUP INC.






