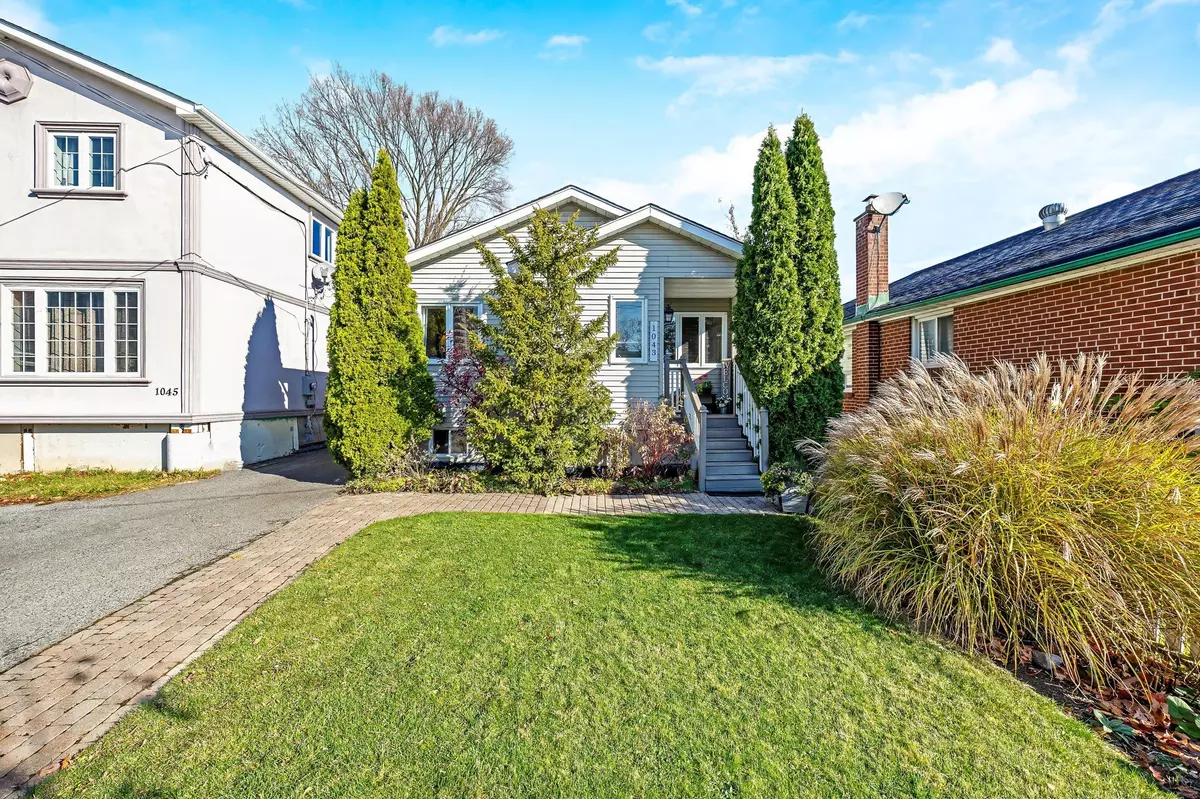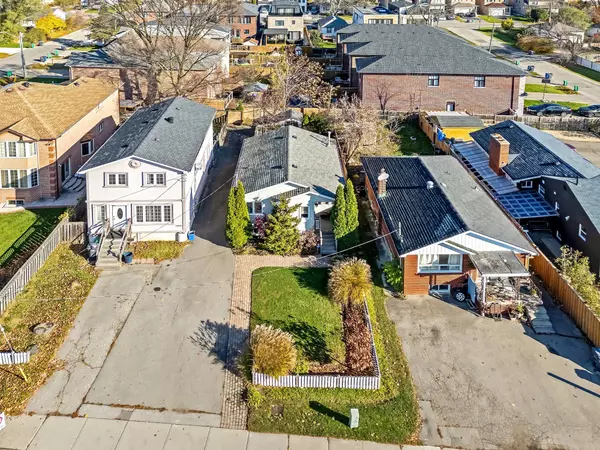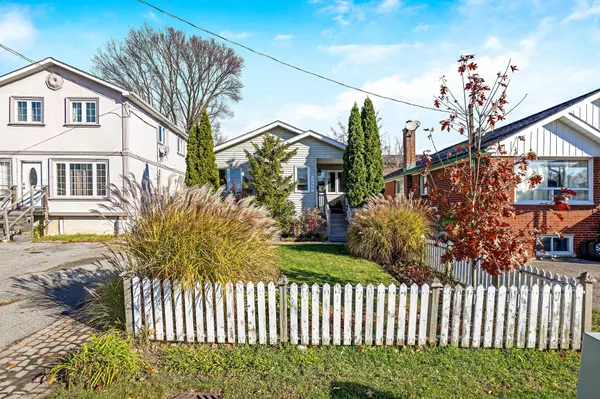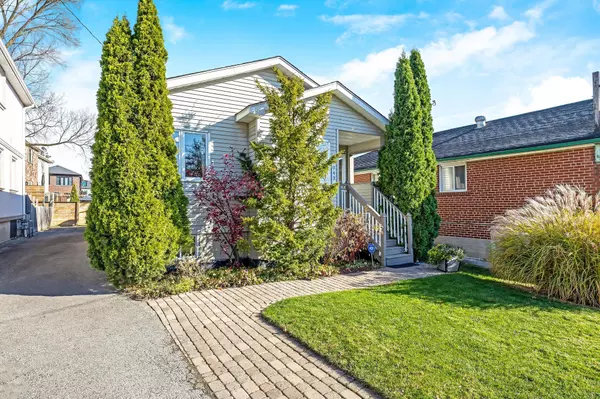REQUEST A TOUR If you would like to see this home without being there in person, select the "Virtual Tour" option and your agent will contact you to discuss available opportunities.
In-PersonVirtual Tour

$ 895,000
Est. payment /mo
New
1043 Cawthra RD W Mississauga, ON L5G 4K4
2 Beds
2 Baths
UPDATED:
11/23/2024 07:57 PM
Key Details
Property Type Single Family Home
Sub Type Detached
Listing Status Active
Purchase Type For Sale
MLS Listing ID W10744095
Style Bungalow
Bedrooms 2
Annual Tax Amount $4,515
Tax Year 2024
Property Description
Unique detached home in the Lakeview area of southeast Mississauga, steps from three waterfront parks and vibrant neighborhood amenities. Highway access is excellent, with the QEW and 427 a short distance away. Built in 1997 with the help of Habitat for Humanity and over 300 volunteers, this home was thoughtfully constructed with foam-insulated walls and energy-efficient systems, including radiant natural gas heating, ductless air conditioning, and a filtered heat recovery ventilator for year-round comfort. The main level offers a functional layout with two bedrooms and an open-concept living space. A newly renovated white kitchen features a breakfast bar, backsplash, and undermount sink, flowing into the living area with durable laminate flooring. The finished basement provides a versatile bonus space with a third bedroom, a second full bathroom, and extra room for a home office, recreation, or guests. Outside, the private backyard is a peaceful retreat with a flagstone patio, mature trees that create a lush, shaded space in warmer months, and a storage shed. A charming white picket fence surrounds the property, and the shared driveway accommodates parking for two cars, with potential to expand for side-by-side spaces.
Location
State ON
County Peel
Area Lakeview
Rooms
Family Room No
Basement Full, Partially Finished
Kitchen 1
Separate Den/Office 1
Interior
Interior Features Air Exchanger, In-Law Capability
Cooling Wall Unit(s)
Fireplace No
Heat Source Other
Exterior
Exterior Feature Deck, Landscaped, Privacy, Porch
Garage Private
Garage Spaces 2.0
Pool None
Waterfront No
Roof Type Asphalt Shingle
Topography Level
Total Parking Spaces 2
Building
Unit Features Park,Public Transit,School
Foundation Poured Concrete
Others
Security Features None
Listed by ROYAL LEPAGE MEADOWTOWNE REALTY






