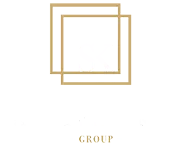
130 Finch DR Belleville, ON K8P 5L4
4 Beds
2 Baths
Open House
Sat Nov 08, 1:00pm - 2:00pm
UPDATED:
Key Details
Property Type Single Family Home
Sub Type Detached
Listing Status Active
Purchase Type For Sale
Approx. Sqft 1100-1500
Subdivision Belleville Ward
MLS Listing ID X12419260
Style Bungalow-Raised
Bedrooms 4
Annual Tax Amount $4,501
Tax Year 2025
Property Sub-Type Detached
Property Description
Location
State ON
County Hastings
Community Belleville Ward
Area Hastings
Rooms
Basement Full, Finished
Kitchen 1
Interior
Interior Features None
Cooling Central Air
Fireplaces Type Living Room
Inclusions Fridge, Stove, dishwasher, Washer, Dryer, Gazebo, Pool Table, all in "as-is" condition.
Exterior
Parking Features Attached
Garage Spaces 1.0
Pool None
Roof Type Asphalt Shingle
Total Parking Spaces 5
Building
Foundation Block
Others
Virtual Tour https://youriguide.com/vZPUOF9X6V8DD1






