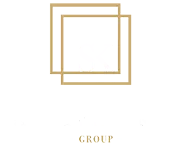REQUEST A TOUR If you would like to see this home without being there in person, select the "Virtual Tour" option and your agent will contact you to discuss available opportunities.
In-PersonVirtual Tour

$ 749,999
Est. payment /mo
New
5 Beechwood AVE Brantford, ON N3R 6Z1
4 Beds
2 Baths
UPDATED:
Key Details
Property Type Single Family Home
Sub Type Detached
Listing Status Active
Purchase Type For Sale
Approx. Sqft 1500-2000
MLS Listing ID X12420088
Style Sidesplit
Bedrooms 4
Annual Tax Amount $5,101
Tax Year 2025
Property Sub-Type Detached
Property Description
Welcome to 5 Beechwood Ave., Brantford where style meets substance. This remodelled side split blends modern upgrades with family-friendly living, north of the 403 in a mature neighbourhood, steps to parks, schools, amenities, and highway access. Enter through the mudroom into a bright main level: a family room with deck access, a foyer with new bay window and walk-out, plus an open-concept living/dining/kitchen with vinyl flooring, dark maple cabinets, granite counters, knockdown ceilings, pot lights, California shutters, and a new Bertazzoni gas range with LG fridge. The main floor offers 3 bedrooms and an updated bath. The lower level adds a rec room with walk-up, separate garage entry, new flooring, a bedroom/den, and updated 3-pc bath. The double garage boasts new doors, motor, opener, and 60 AMPEV plug. Upgrades include new weeping tile, water tank, A/C, 7-stage filtration with softener, backyard French drain with sump pump. With 1,577 sq ft above grade, this turnkey home is move-in ready!
Location
State ON
County Brantford
Area Brantford
Rooms
Family Room Yes
Basement Finished, Separate Entrance
Kitchen 1
Separate Den/Office 1
Interior
Interior Features Water Softener
Cooling Central Air
Fireplace Yes
Heat Source Gas
Exterior
Parking Features Front Yard Parking
Garage Spaces 2.0
Pool None
Roof Type Asphalt Shingle
Lot Frontage 54.0
Lot Depth 107.0
Total Parking Spaces 4
Building
Unit Features Golf,Park,Public Transit,School Bus Route,School
Foundation Concrete
Others
Virtual Tour https://my.matterport.com/show/?m=MDsri23ou9s
Listed by COMFREE






