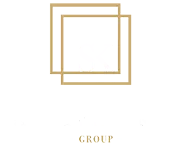
24 Marilyn DR #503 Guelph, ON N1H 8E9
3 Beds
2 Baths
UPDATED:
Key Details
Property Type Condo
Sub Type Condo Apartment
Listing Status Active
Purchase Type For Sale
Approx. Sqft 1400-1599
Subdivision Riverside Park
MLS Listing ID X12422359
Style 1 Storey/Apt
Bedrooms 3
HOA Fees $874
Annual Tax Amount $3,983
Tax Year 2025
Property Sub-Type Condo Apartment
Property Description
Location
State ON
County Wellington
Community Riverside Park
Area Wellington
Rooms
Family Room No
Basement None
Kitchen 1
Interior
Interior Features Water Heater Owned
Cooling Window Unit(s)
Fireplace No
Heat Source Electric
Exterior
Exterior Feature Recreational Area, Landscaped, Controlled Entry
Garage Spaces 1.0
View River, Park/Greenbelt
Roof Type Tar and Gravel
Exposure North
Total Parking Spaces 1
Balcony None
Building
Building Age 31-50
Story 5
Foundation Concrete
Locker Exclusive
Others
Pets Allowed No
Virtual Tour https://unbranded.youriguide.com/503_24_marilyn_dr_guelph_on/






