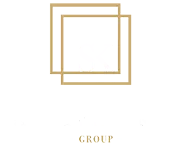REQUEST A TOUR If you would like to see this home without being there in person, select the "Virtual Tour" option and your agent will contact you to discuss available opportunities.
In-PersonVirtual Tour

$ 579,000
Est. payment /mo
New
461 Blackburn DR #110 Brantford, ON N3T 0W9
3 Beds
3 Baths
UPDATED:
Key Details
Property Type Townhouse
Sub Type Att/Row/Townhouse
Listing Status Active
Purchase Type For Sale
Approx. Sqft 1500-2000
MLS Listing ID X12520522
Style 3-Storey
Bedrooms 3
Annual Tax Amount $3,394
Tax Year 2025
Property Sub-Type Att/Row/Townhouse
Property Description
Welcome to this beautiful three-storey end-unit townhouse - The "Hudson" model - located in the highly sought-after, family-friendly neighbourhood of West Brant!As you enter, you'll find a bright and spacious foyer with convenient access to the garage. This stunning corner townhome is an ideal starter home for first-time buyers, offering a functional and stylish layout across three levels.The ground floor features a versatile room that can be used as a den or home office, along with easy garage access.The second floor boasts a modern open-concept layout, combining the kitchen, dining, and living areas - perfect for entertaining or relaxing with family. A stacked laundry area and a 2-piece powder room add convenience to this level.Up on the third floor, you'll find three spacious bedrooms, including a primary suite with its own 3-piece ensuite bathroom.This home features vinyl flooring throughout, a single-car garage with interior access, and an additional driveway parking space. Visitor parking is also conveniently nearby.POTL Fee: $69.29/month - covers common area maintenance.Extras: Ideally located close to shopping, restaurants, parks, schools, and major highways - offering the perfect balance of urban convenience and outdoor enjoyment.
Location
State ON
County Brantford
Area Brantford
Rooms
Family Room No
Basement None
Kitchen 1
Interior
Interior Features None
Cooling Central Air
Fireplace No
Heat Source Gas
Exterior
Parking Features Private
Garage Spaces 1.0
Pool None
Roof Type Asphalt Shingle
Lot Frontage 26.55
Lot Depth 40.62
Total Parking Spaces 2
Building
Building Age New
Foundation Poured Concrete
Others
ParcelsYN No
Listed by RE/MAX REALTY SPECIALISTS INC.






